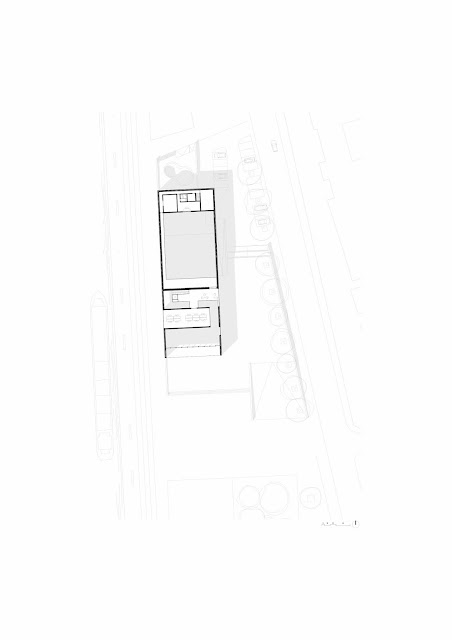"Réhabilitation du quartier industriel de gand : La cotonnière"
Année d’étude : BAC 3
Degree : BAC 3 (3rd year)
Type de projet : Individuel
Project type : Individual
Programme :Urbanisme et fonction libre
Choix : une salle de concert et une ligne de Tramway
Function : Free Urbanism and functions
Choices : a concert hall and a tramway
Situation : Belgique, Gand, Voorhavenlaan et Voorhavenkaai (implantation libre sur le site)
Location : Belgiuim, Gent (free implantation on the site)
La ville de Gand s’est développée autour de l’Escaut. Elle est constituée d’un réseau dense de canaux.
A l’origine, la zone étudiée était le port principal de la ville, il en était l’effervescence économique.
Plus le 20ème siècle avança, et plus le port grandit, à en oublier ses premiers quais de déchargement.
Aujourd’hui, avec la disparition de l’industrie dans le quartier, ce dernier devient petit à petit résidentiel.
Le site présente la particularité d’habriter d’anciens hangars à coton qui sont en voie de réhabilitation en logements de type lofts, commerces de proximité, bureaux, et cafés/restaurants.
Le site à fort caractère industriel est très grand et reflète encore l’ancienne affiliation du quartier alors que les logements alentours sont plus ordinaires et ne reflètent en rien le passé de la ville. Nous souhaitions donc préserver cet aspect industriel, notamment en concervant les anciennes voies ferrées, les aménagements du sol, les pavés, les grues, ou encore en reconstruisant un 4ème hangars.
Le site est en quelque sorte une longue ligne qui relie le Nord et le Sud. Cette ligne pourrait être empruntée par les habitants des quartiers au Nord se rendant dans le centre de la vielle ville de Gand. Sur cette ligne, s’organisent une successions d’étapes. Afin d’activer et tenir les bords du site, les édifices s’organisent en 3 groupes espacés par deux espa-ces publics, un espace minéral et un espace végétal. Je décide aussi d’implanter un tramway sur les voies ferrées qui traversent le site, ce qui est une manière durable de circuler et relier les quartiers Nord distancés du centre.
Afin d’activer les quartiers post idustriels, il faut opérer sur l’intégralité des plages horaires mais aussi dans les champs diverses (économique, sociaux, culturels, etc…), ce qui rend pertinant le choix d’installer une salle d’interêt public et culturel au Nord du site. Sans cela, le quartier se vide et arrête de vivre durant certains créneaux horaires.
Cette salle polyvalente active le site sur le plan culturel sur une plage horaire encore inactive mais fait aussi le lien d’échelle entre le quartier et le site. Le bâtiment conçu pour accueillir les concerts, est en béton massif mais est volontairement très épuré pour laisser le regard se tourner vers les hangars qui sont de véritables sculptures d’acier.
Le nouvel édifice est capable de tenir le rôle de salle de réunion, de concert, de théâtre, d’exposition, d’atelier, de studio d’enregistrement, de conféren-ces et de local disponible pour toute autre activité qu’aimeraient y voir apparaître les occupants.
Le site auparavant abandonné devient alors le centre dynamique du quartier.
Gent developed itself around the river called Schelde. The city is composed of a dense network of canals. At the origin, the area was the main dock of the city, it was a big part of the city economy.
At the end of the 20th century, after the harbor had grown, the old dock had been forgotten and became unnecessary to the city. After the collapse of the industry, the area became more residential. Today, the surroundings of the site are mainly composed of housing. The site presents the particularity of holding the old cotton sheds that are destined to become housing, bars, restaurants and offices.
These buildings bring to the area a strong atmosphere of industry and reveals the past of the city. The surroundings are classic architecture without any connotation to the industry. We decided to preserve this industrial design, especially in keeping the old railway, the old pavements, the ancient unloading cranes and building a fourth shed.
In some way, the site is a long line linking North and South. This line could be used by the people who live in the North neighborhood to go in the old city center. On this line, there is a succession of steps. In order to activate the entire place, the borders of the site are treated and the buildings are organized in 3 groups separated by two exterior places, a mineral one and a vegetal one. I decided to bring a new tramway following the old railway that presently crosses the site, which now brings a new sustainable way to travel between North and South of Gent.
To activate the post industrial area, we need to operate on the whole time slot and in different domain of activities (economic, social, and cultural,…). This leads to the choice of bringing a cultural building destined to the residents of the area. Without this cultural function, the area would void of some times slots.
This multi-functional building activates the site on the cultural aspect and on a time slot never used before in this place. It also does the scale transition between the neighborhood and the sheds. The building built in concrete for welcoming concerts is voluntary, very sober, allowing the sheds to attract the visitors first glances. The new building is capable of holding many functions such as concerts, theatre, workshops, a recording studio, meetings and conference rooms. Almost, whatever the occupants would like to see.
This deserted place would now become the dynamic center of the area.
















